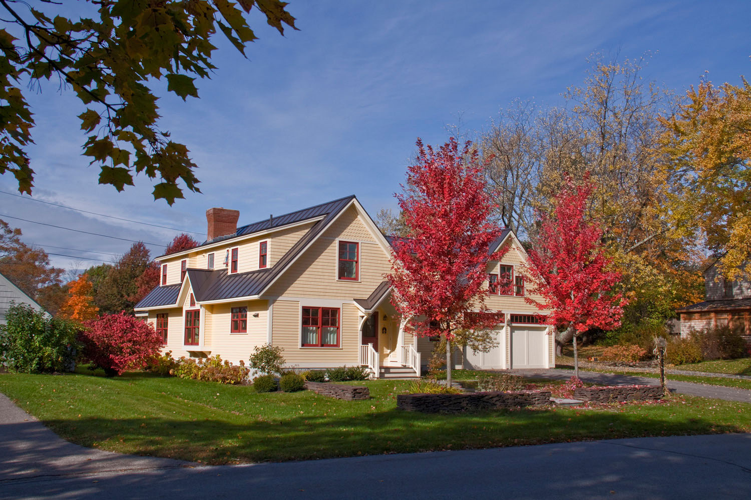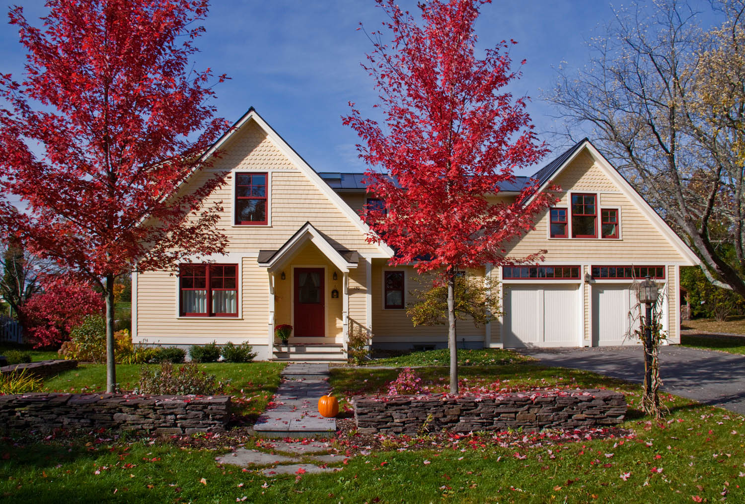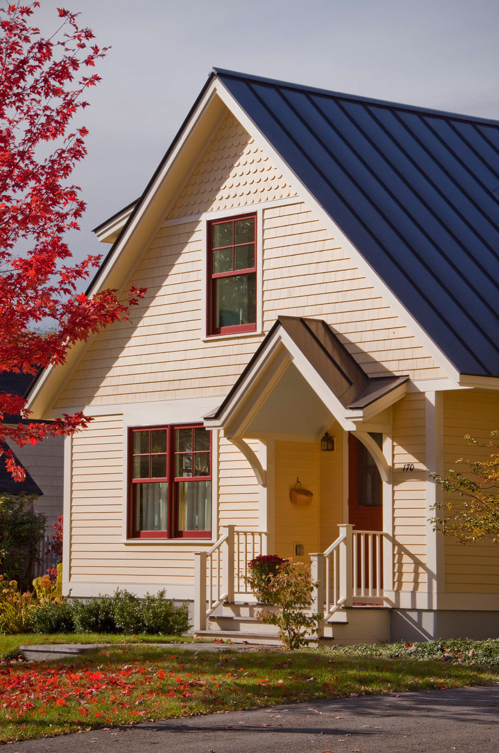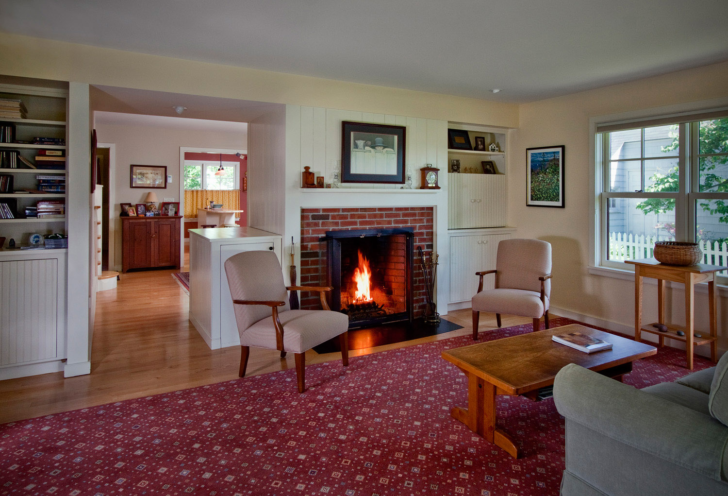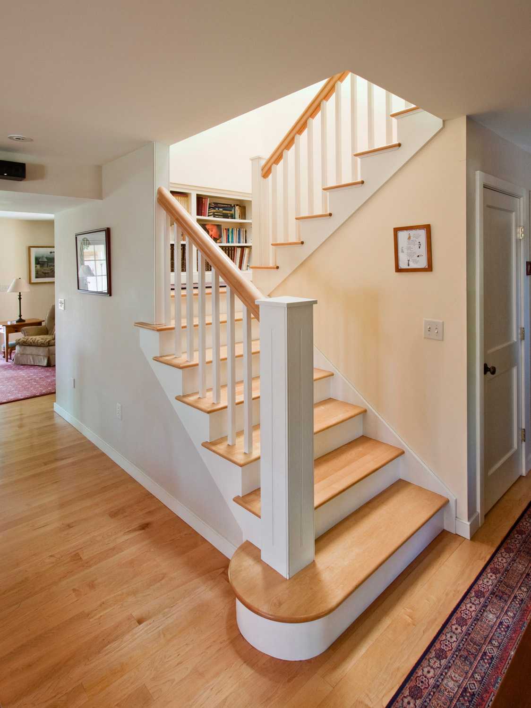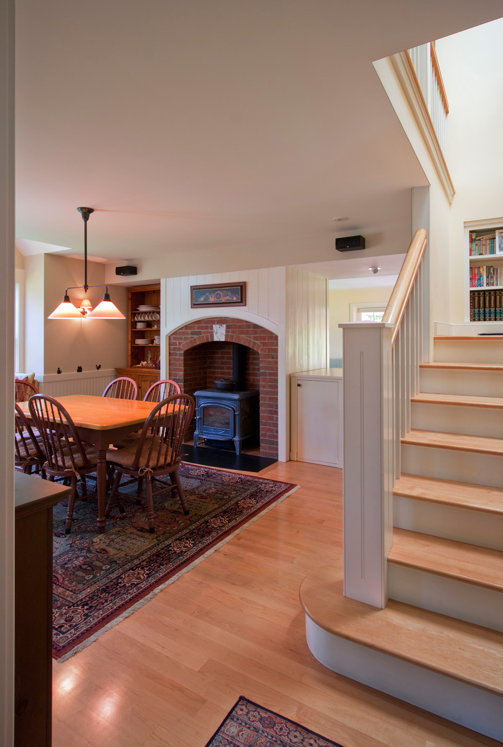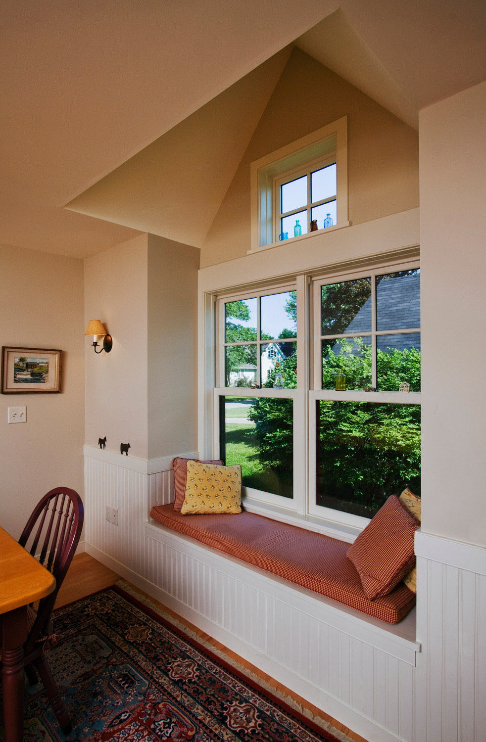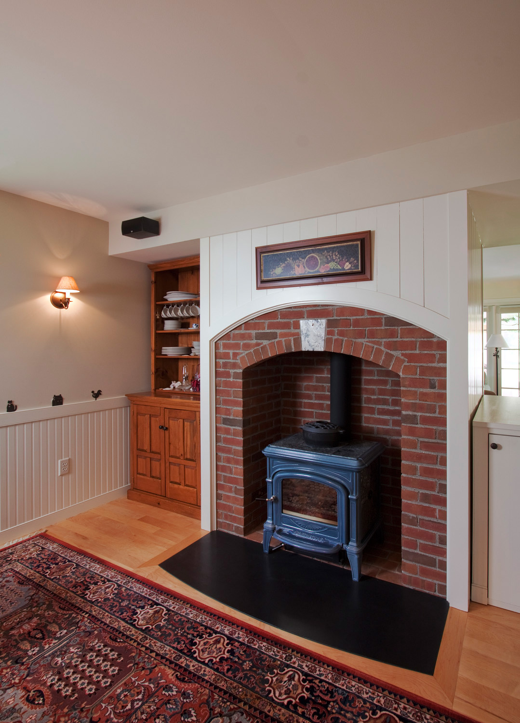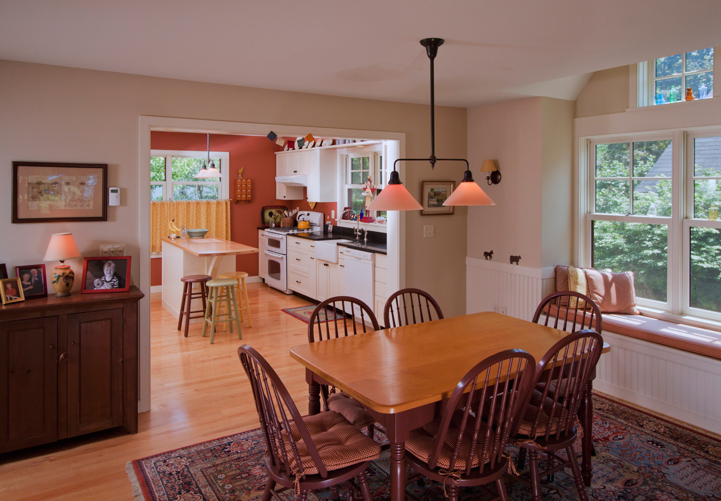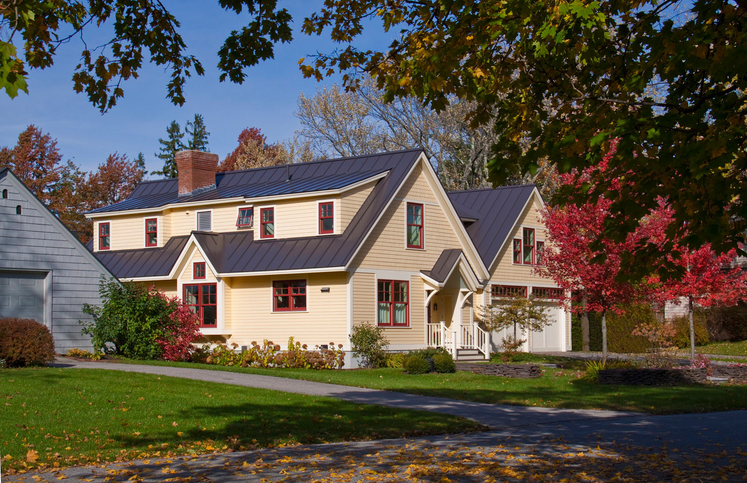
Hallam Residence
COMPLETE 2006
Middlebury, VT
Custom home for retired couple who desired to move to a small neighborhood in the compact college town of Middlebury, VT. The lot is bordered on the sides by single family homes and shares its rear boundary with the college’s Performing Arts Center. The compact design features two friendly friendly gables facing east toward the street, the slightly larger of the two incorporating the main entrance, the smaller accommodating a two car garage with master bedroom suite above that enjoys east, west and north light. The longer south facade incorporates solar PV panels on the roof, and features large paired double-hung windows in both living and dining spaces. A three season porch connects the living room to the private rear yard. A home office and 3/4 bath complete the first floor. The second floor features three bedrooms and two bathrooms accessed via a spacious switchback stair with skylight. Low maintenance painted fiber cement lap siding and western red cedar shingles clad the exterior, and the roof is painted standing seam metal.
(Photo Credit: Gary Hall)
