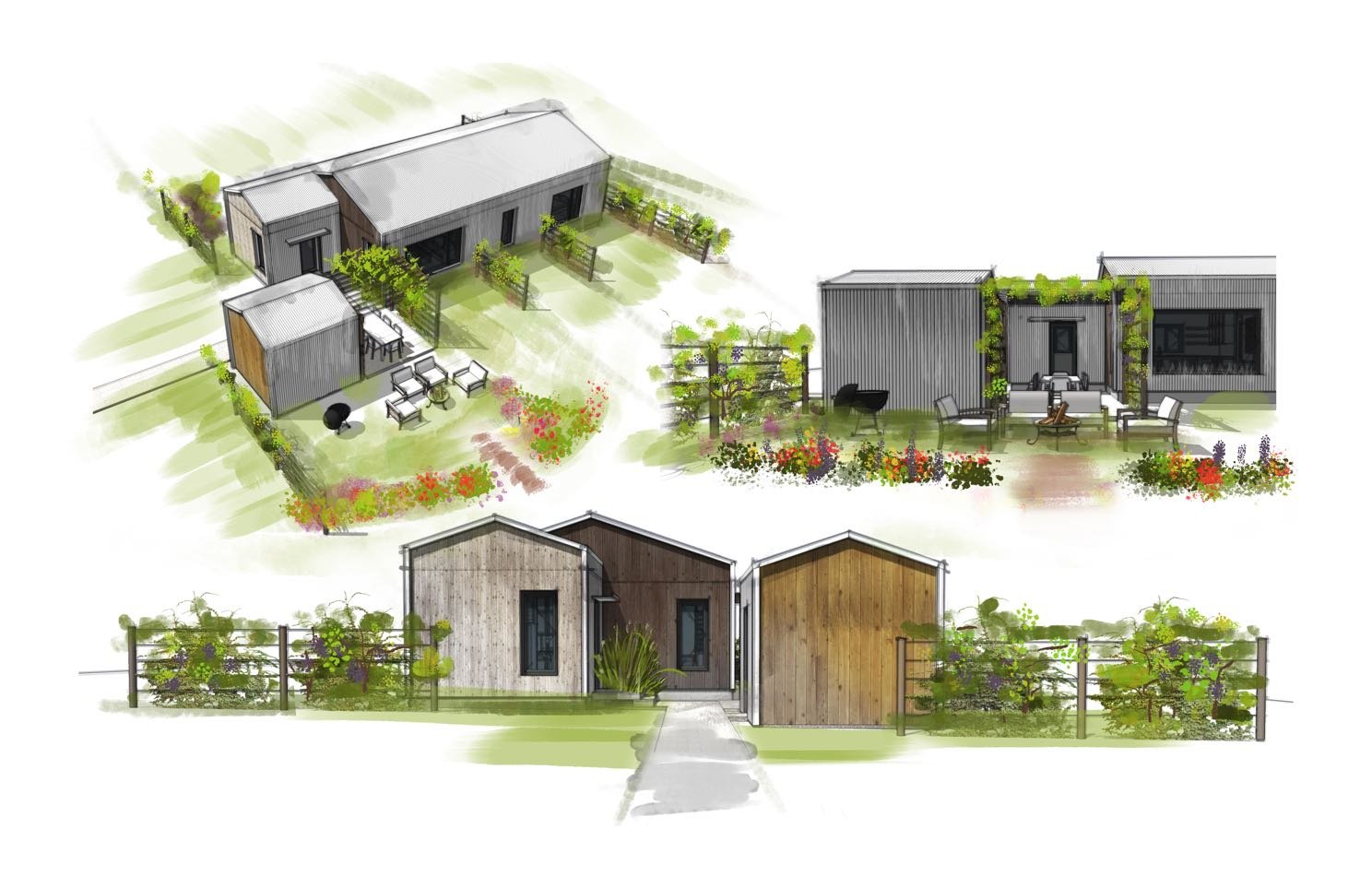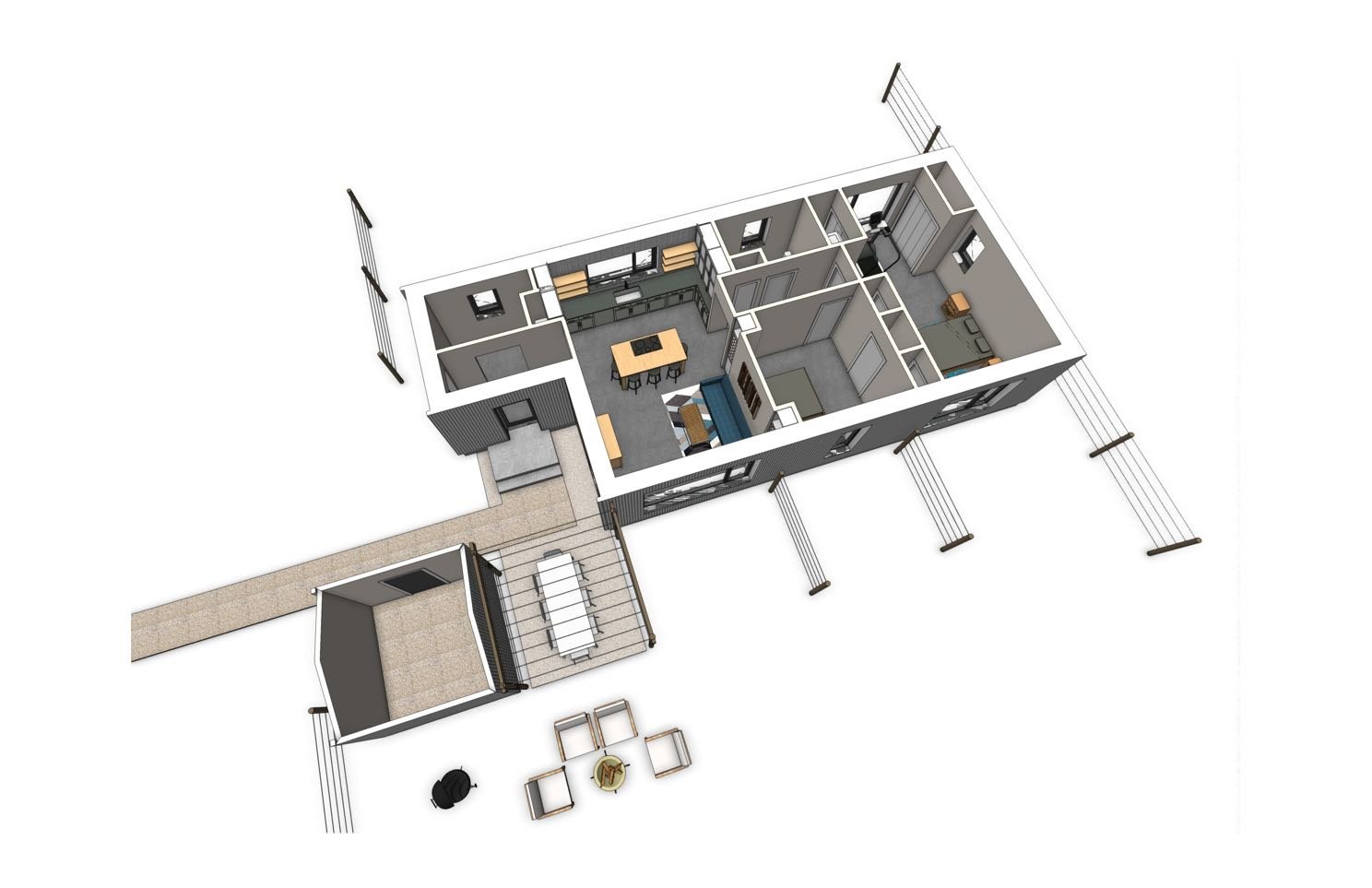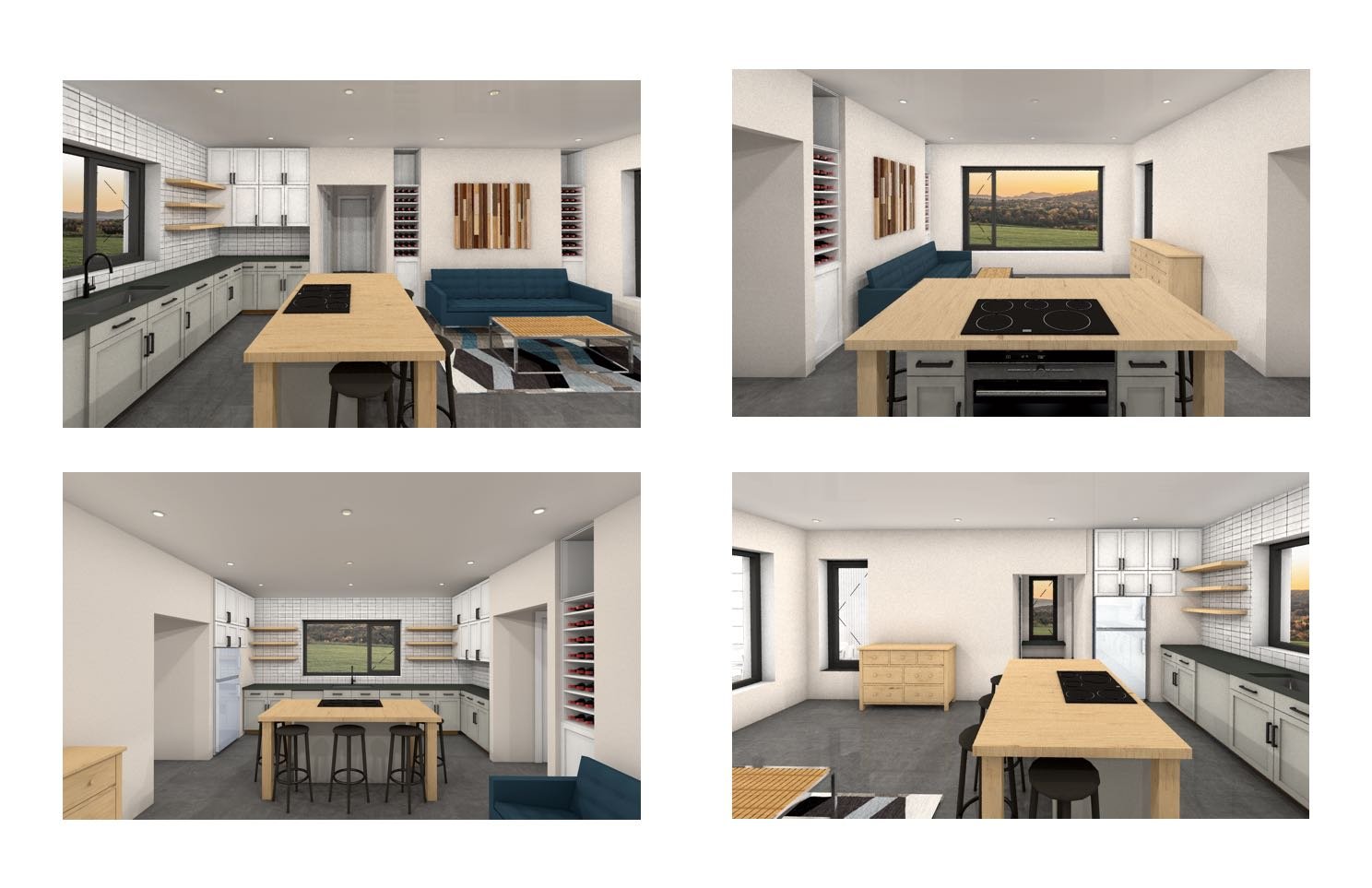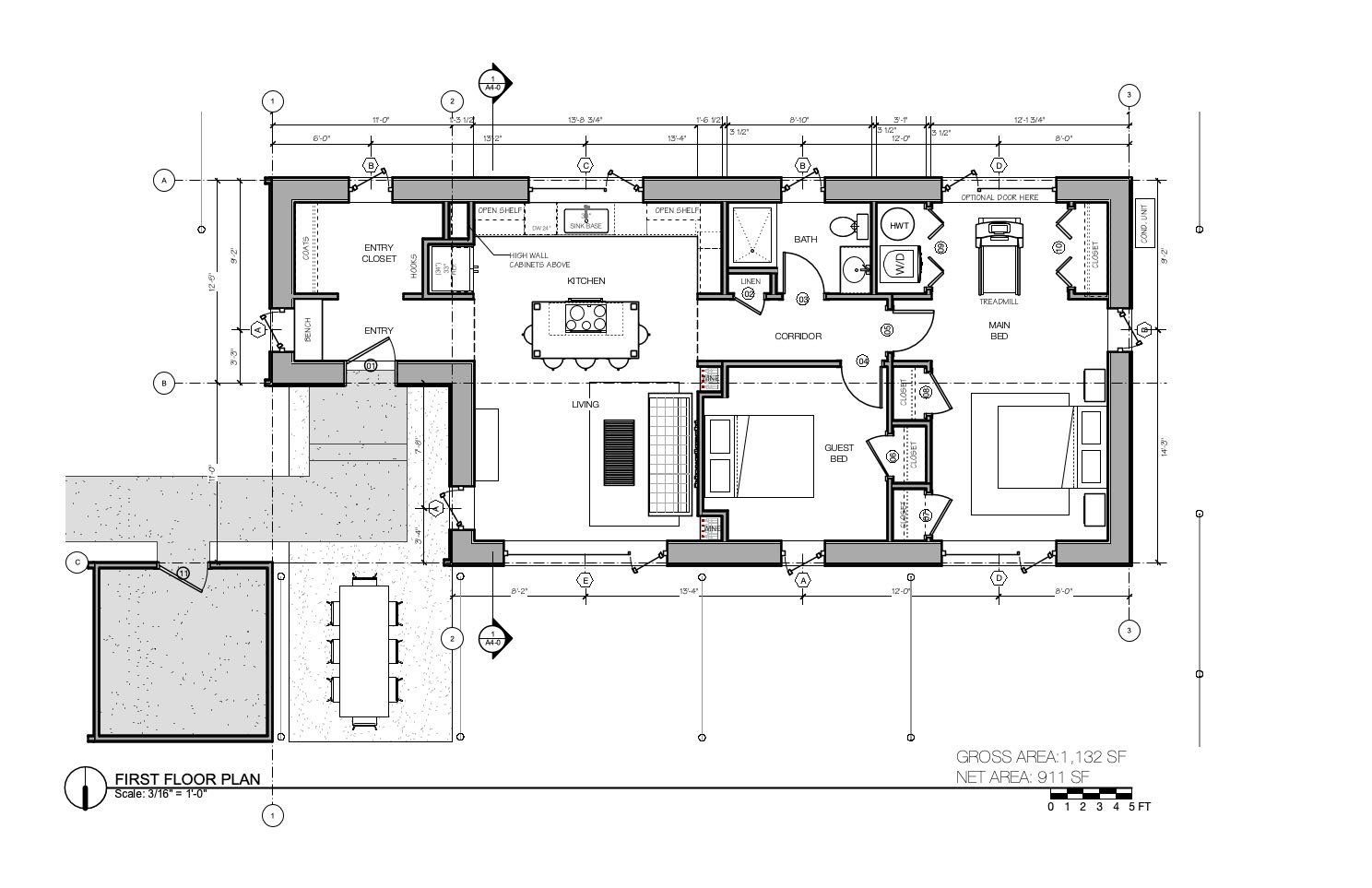
Grapevine House
CONCEPTUAL DESIGN 2023
New Haven, VT
Our vintner client is starting her own vineyard and natural winery on nine acres of gently sloping farmland. After exploring the design as a micro house, the client decided to pursue a small two bedroom design.
Since climate change will affect the grapevines, It would be counterproductive and hypocritical to build a high carbon impact structure. We are exploring building the house out of Gryphon panels from New Frameworks which are primarily built from straw bales and lumber harvested within 50 miles.




Grapevine Micro House
CONCEPTUAL DESIGN 2023
New Haven, VT
Our vintner client is starting her own vineyard and natural winery on nine acres of gently sloping farmland. A very limited budget available allows a 350sf dwelling with a storage basement. We propose a simple truss roofed shed with a cantilevered porch looking down the gentle slope toward the north, wonderful farmland views and the vines. A large window over the built in couch allows sufficient south light while the north windows engage the porch and vineyard. The little structure is enmeshed in grapevines growing on trellises built from galvanized highway standards so that the dwelling is part of the vineyard geometry.
Since climate change will affect the grapevines, It would be counterproductive and hypocritical to build a high carbon impact structure. We are exploring building the house out of Gryphon panels from New Frameworks which are primarily built from straw bales and lumber harvested within 50 miles.

