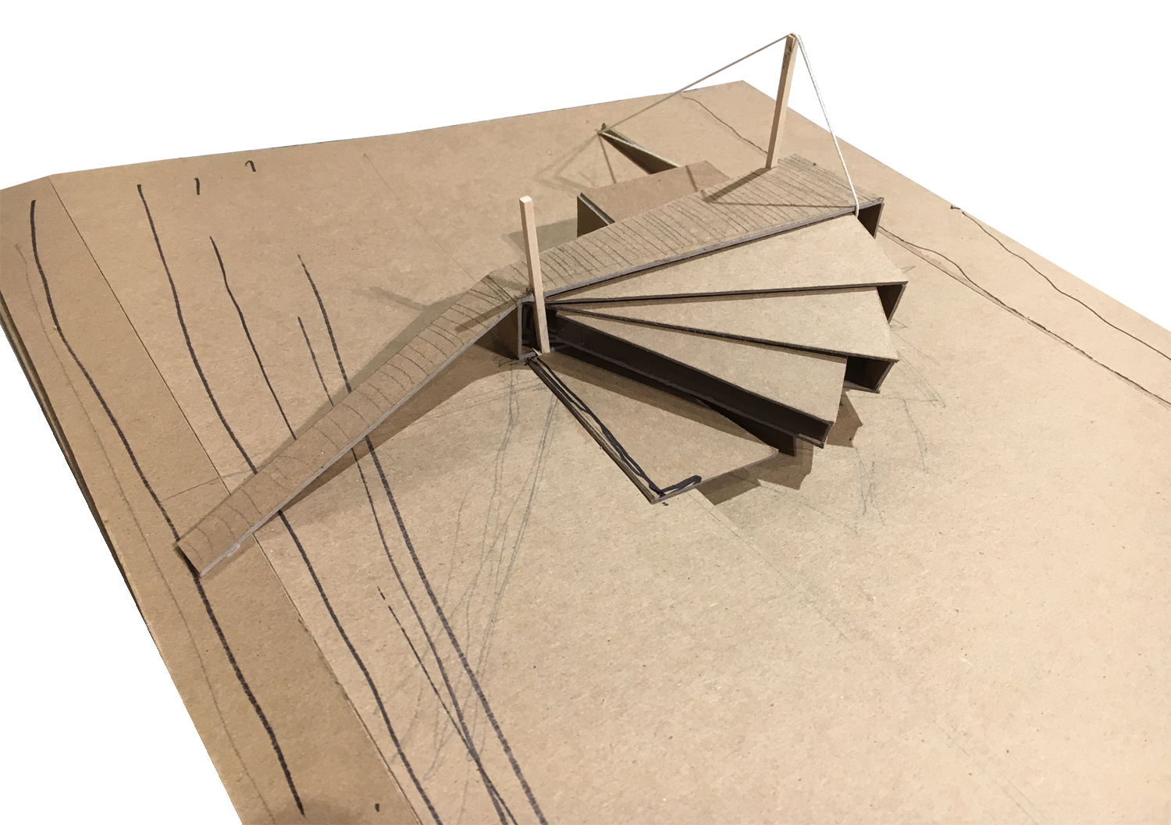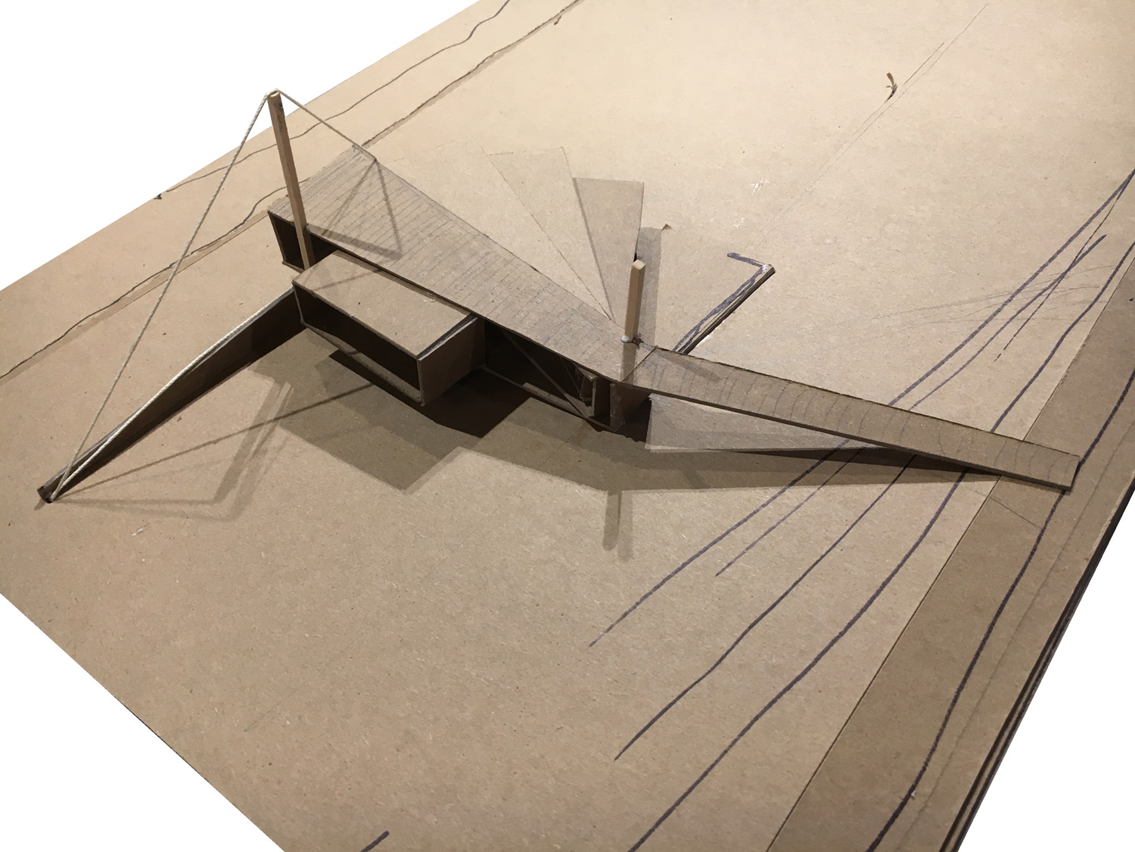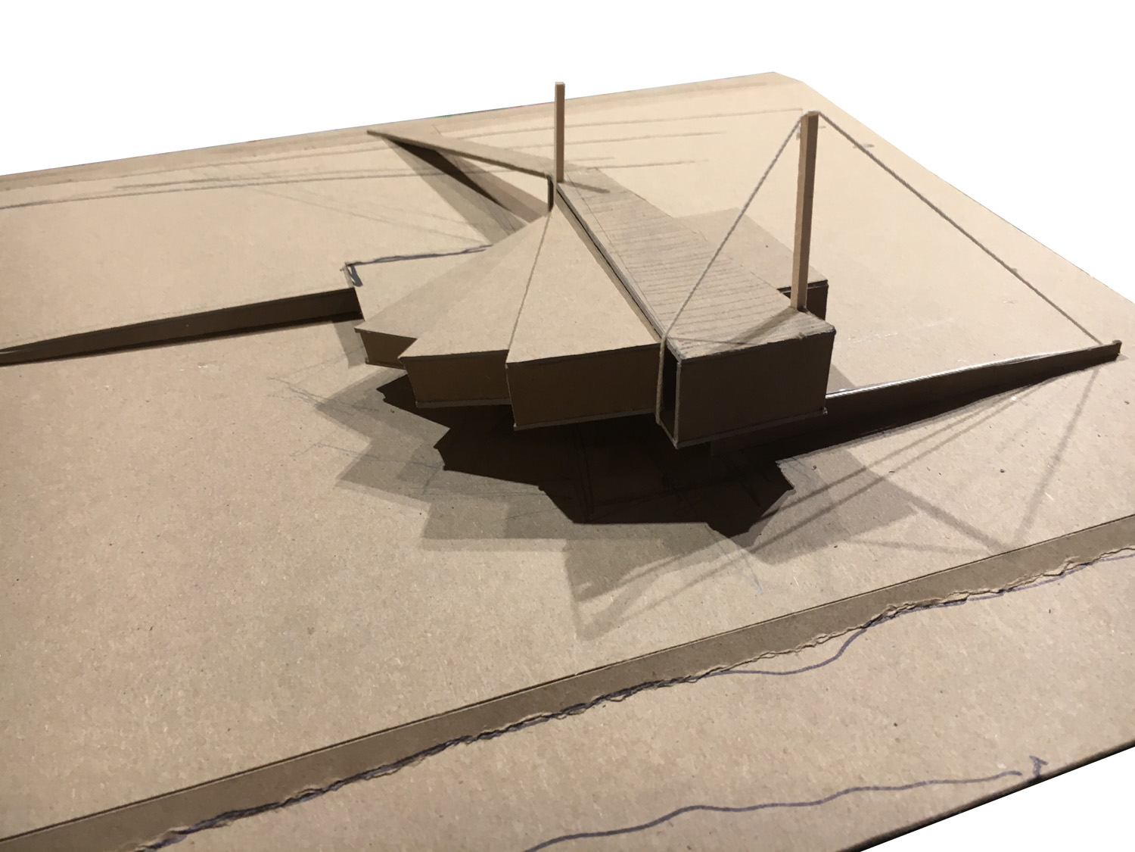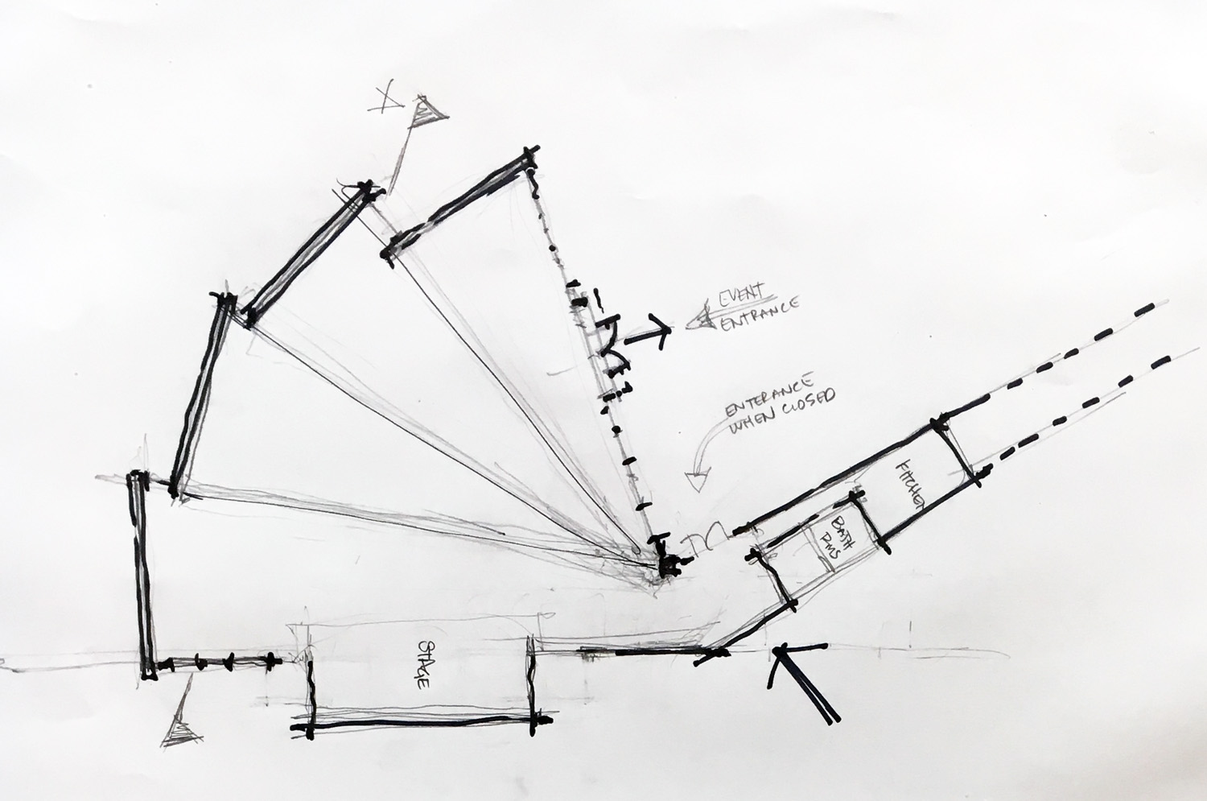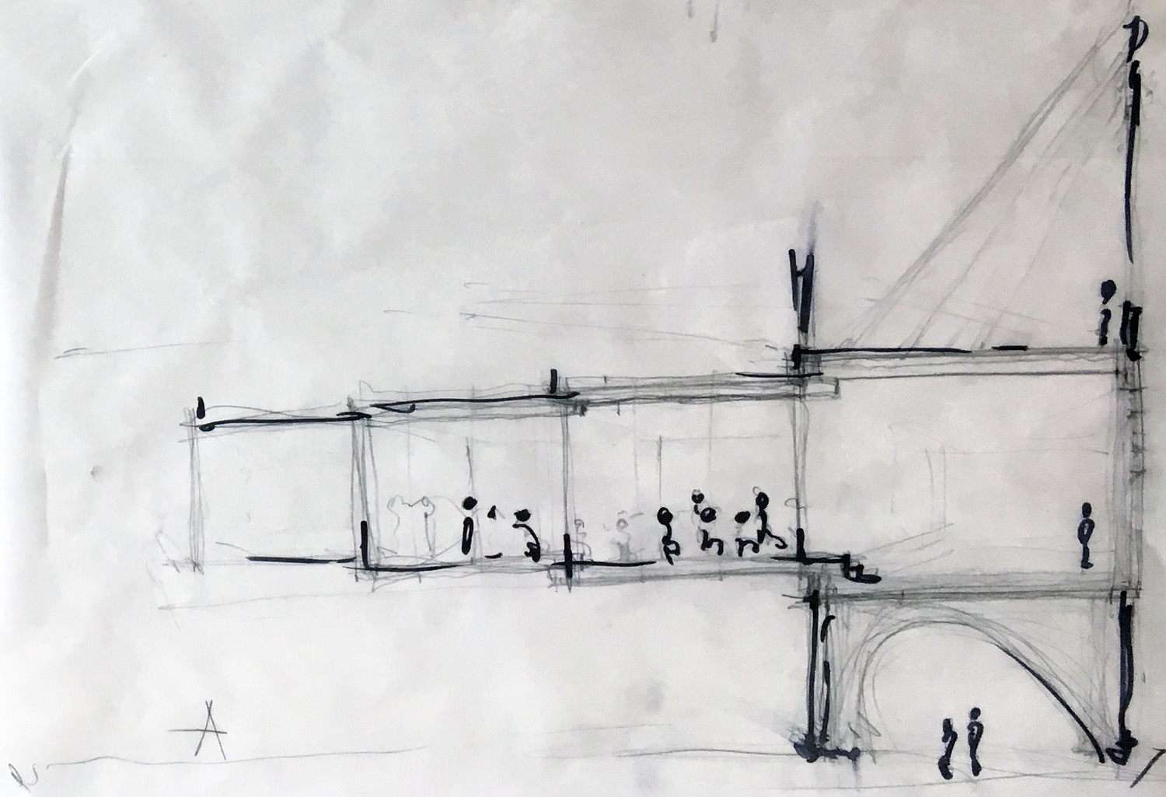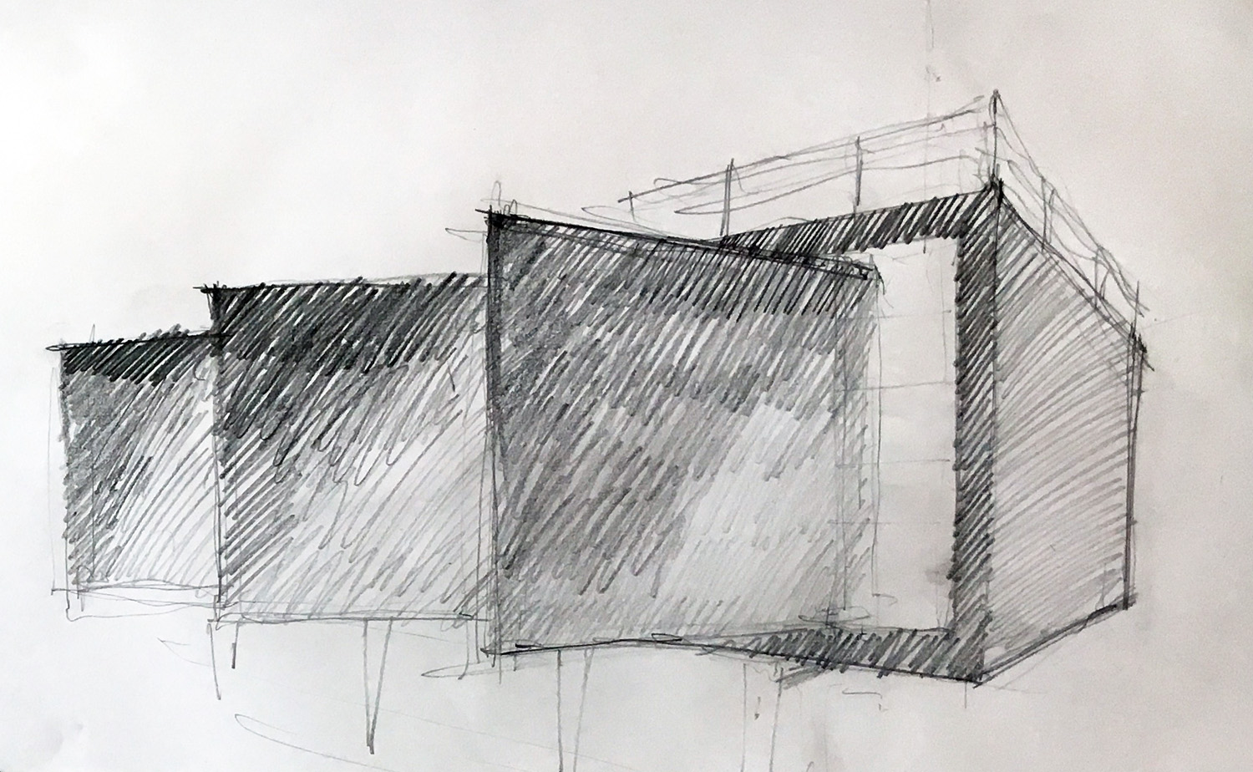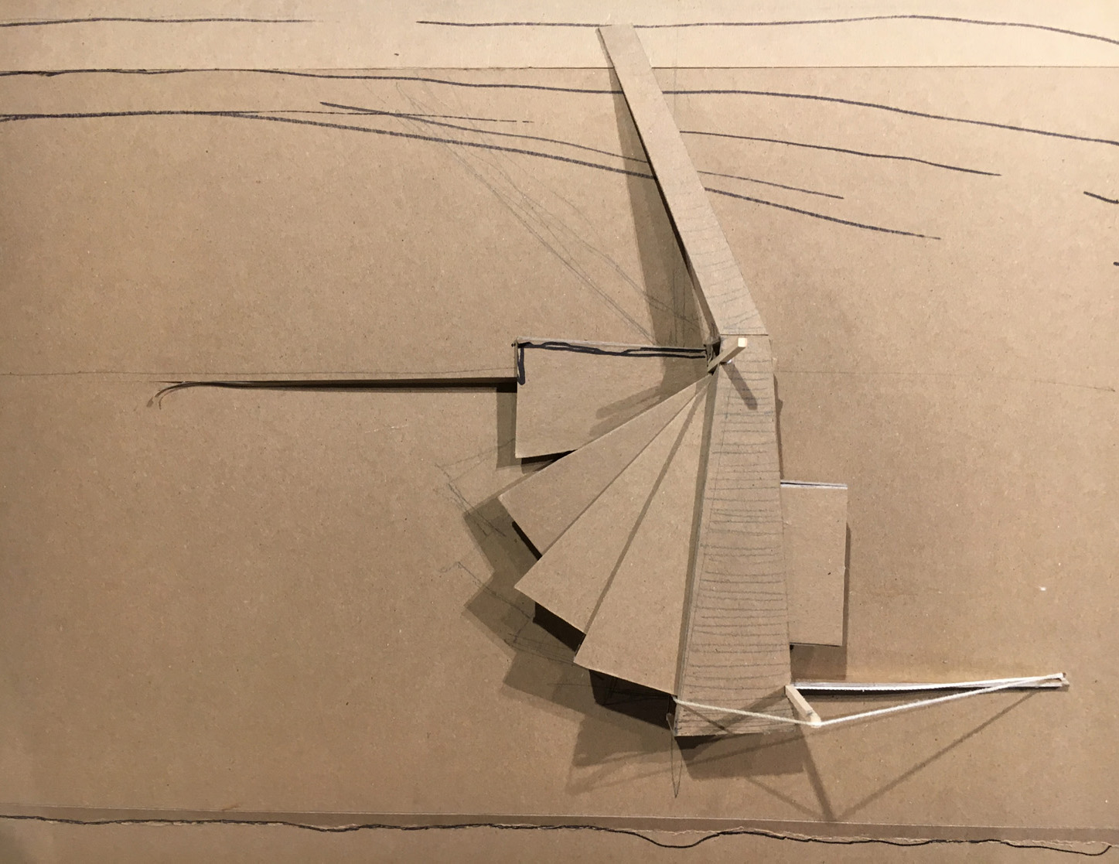
Event Space
CONCEPTUAL DESIGN 2016
Burlington, VT
2016 AIA Design Charrette for Emerging Architects
This conceptual design was the winning project in a 3 hour competition for a flexible event space. The imaginary sloping site was bound by a bike path to the North and a lake on the South.
Taryn and Arthur’s concept was to celebrate the idea of an event by creating a foldable building in which the act of expanding for an event was an event in itself. The structure is shaped like a fan deck with 4 telescoping sections that fold into one permanent structure. When open the building holds an indoor auditorium. When closed the roof of the structure is reminiscent of a wood jetty that spurs off the bike path. The side of the structure frames an outdoor event space.
