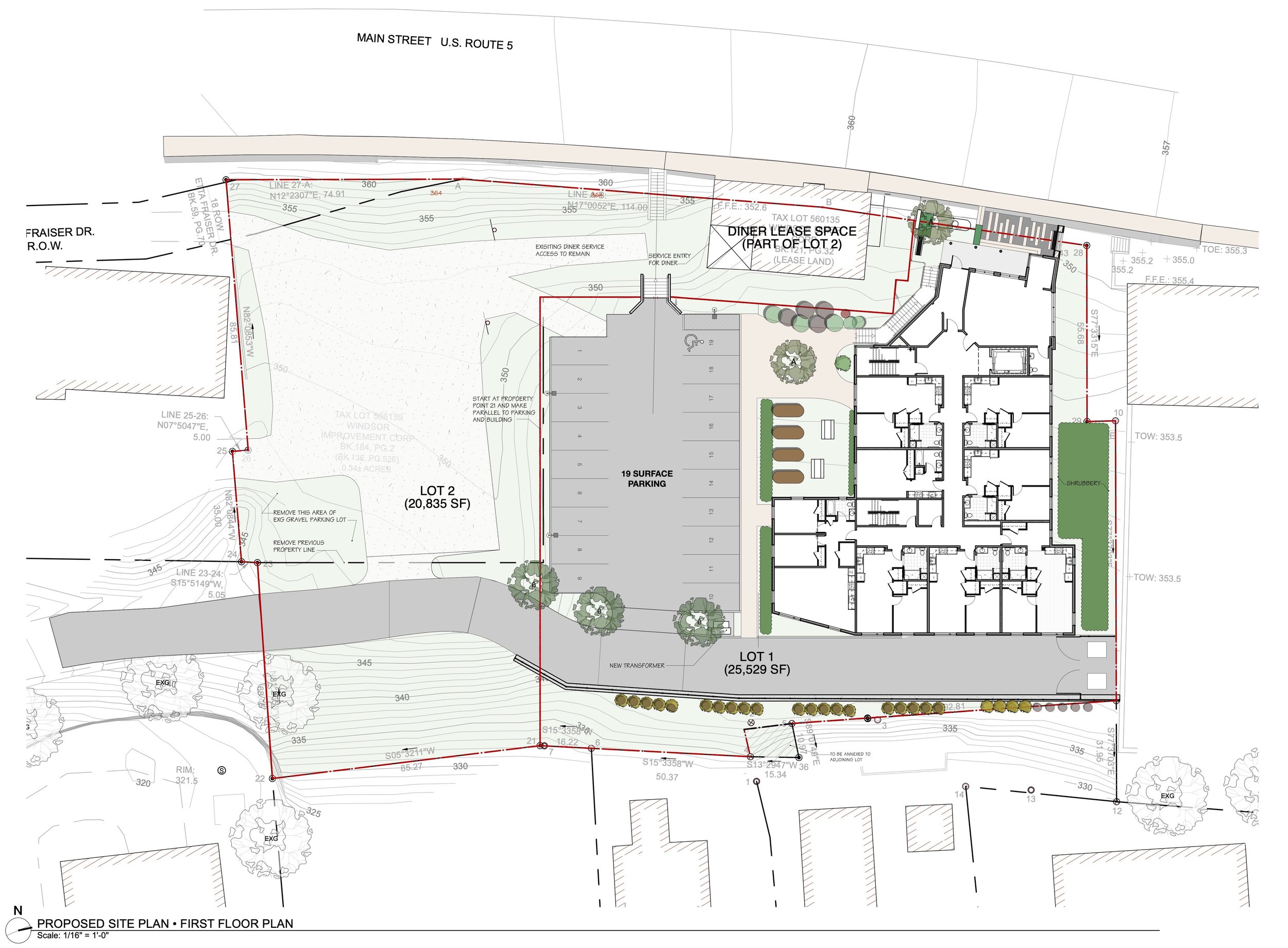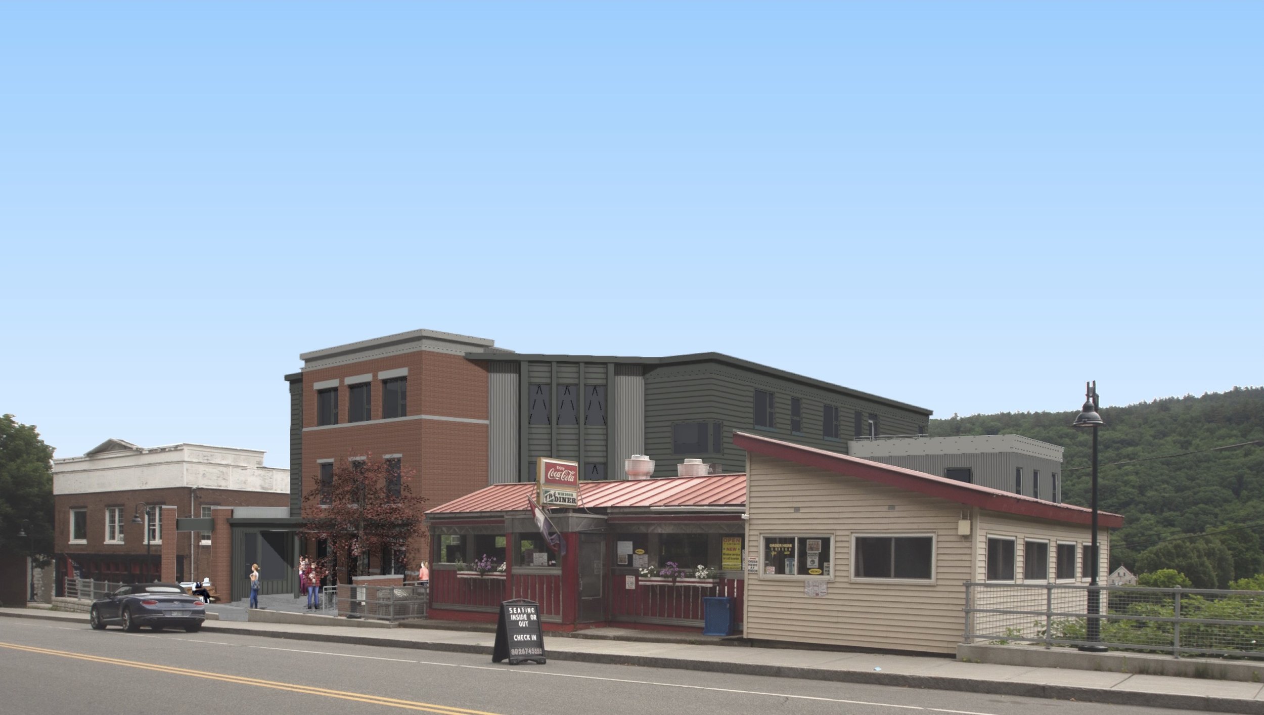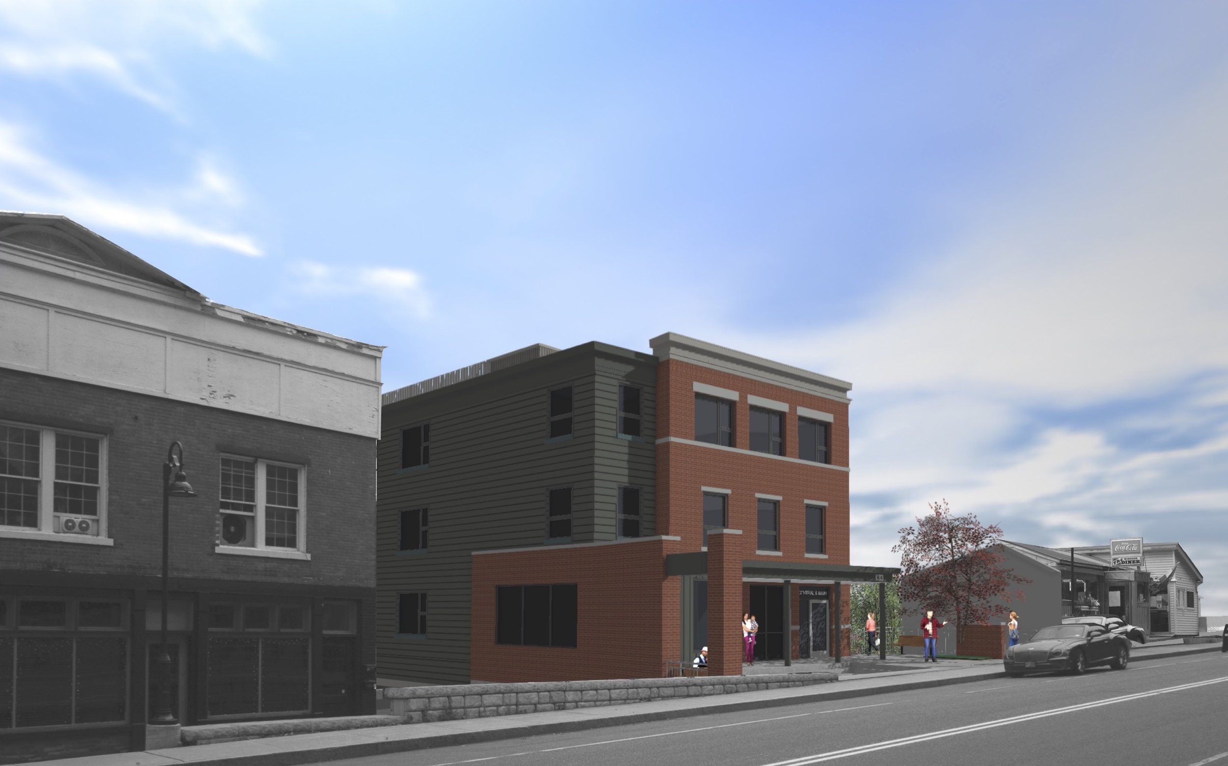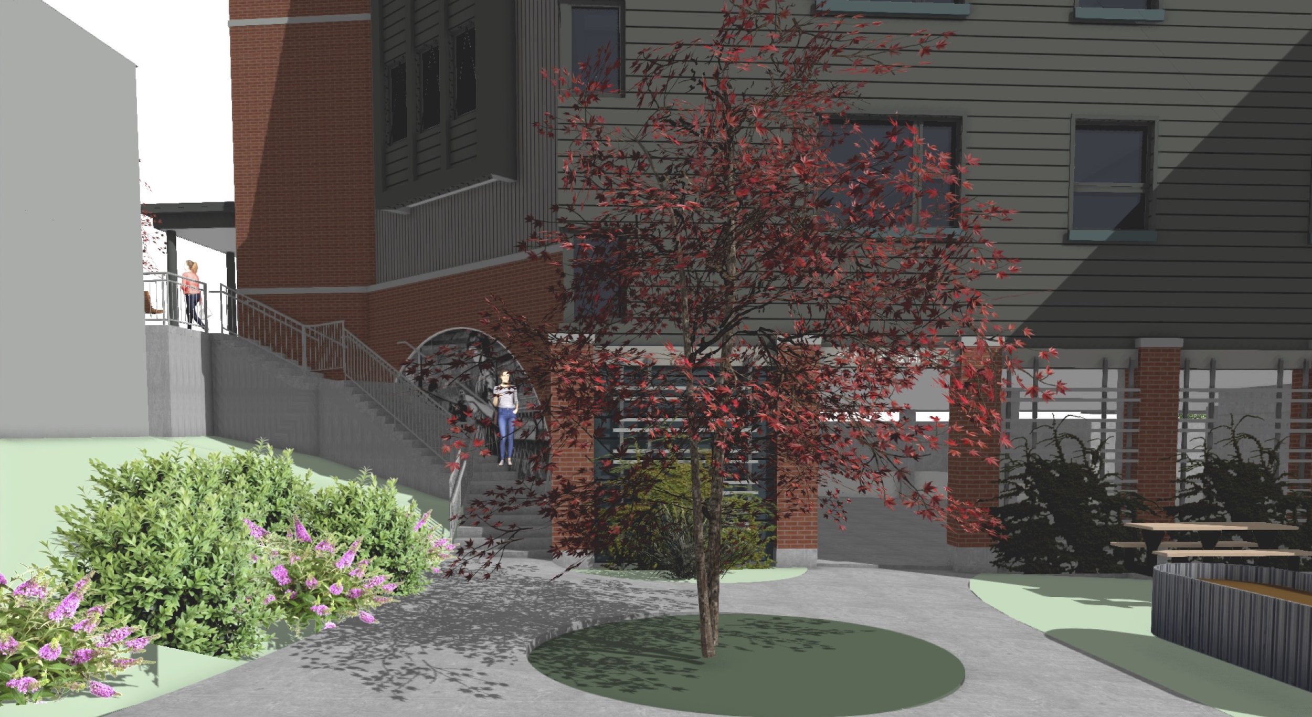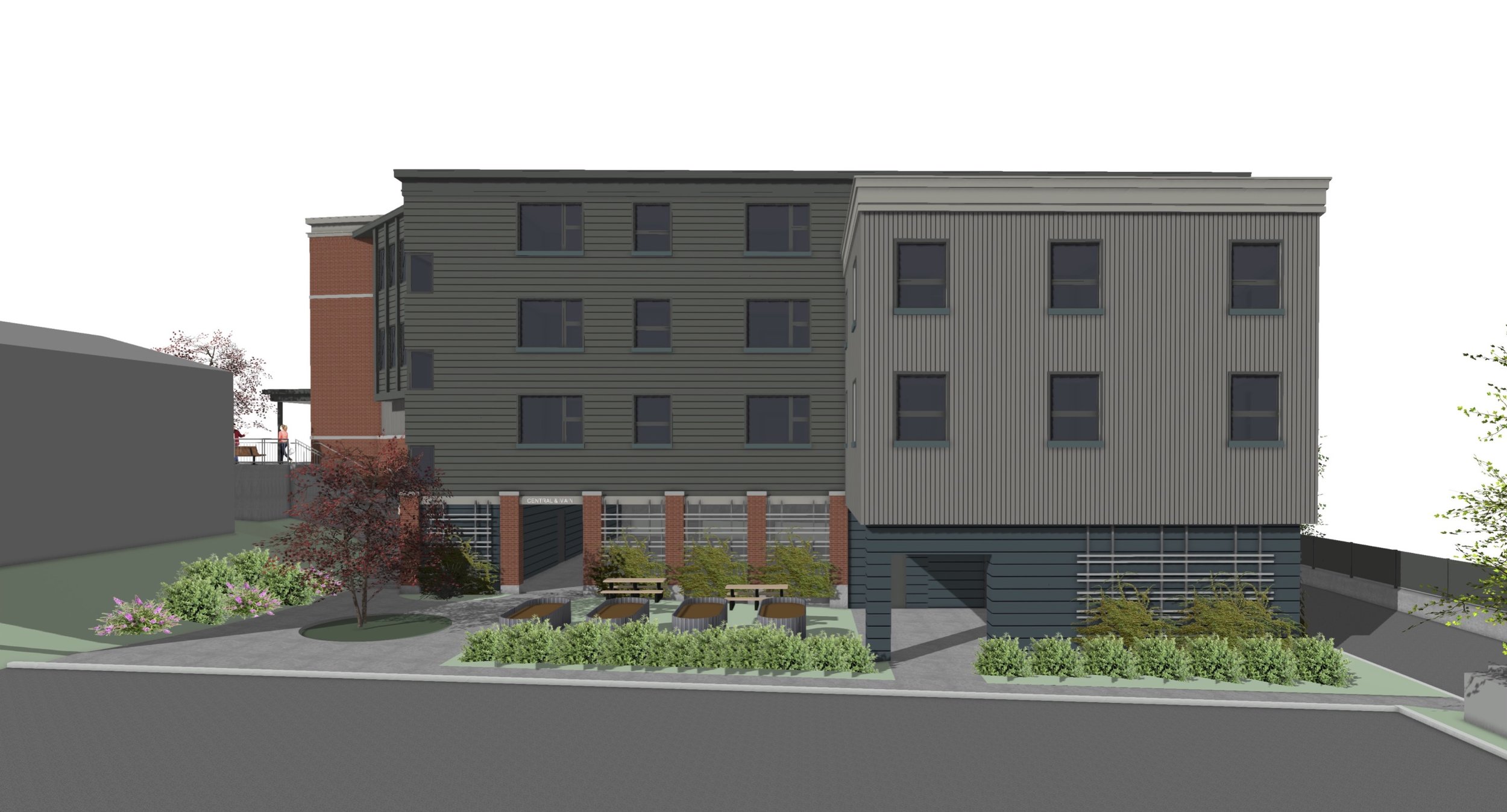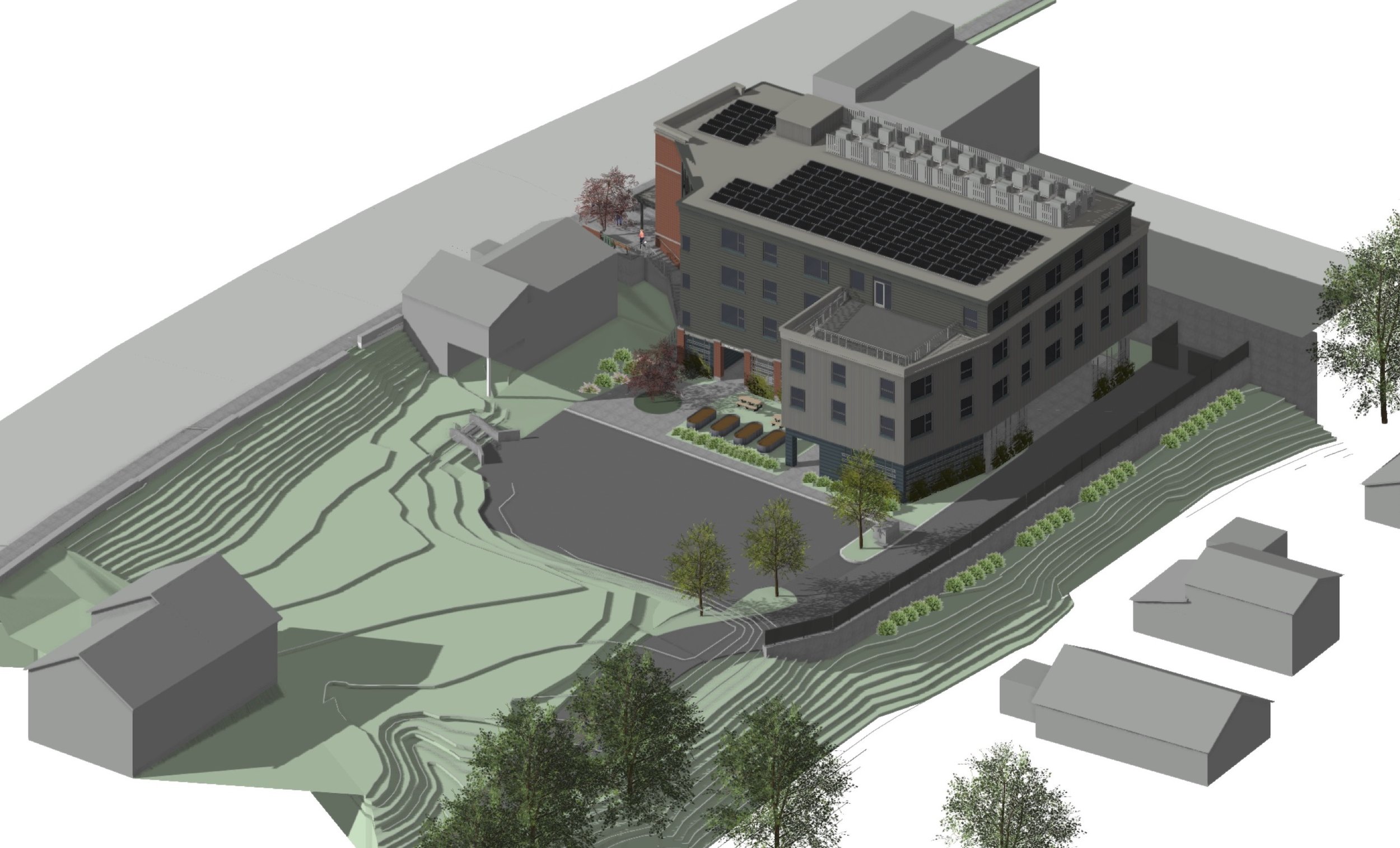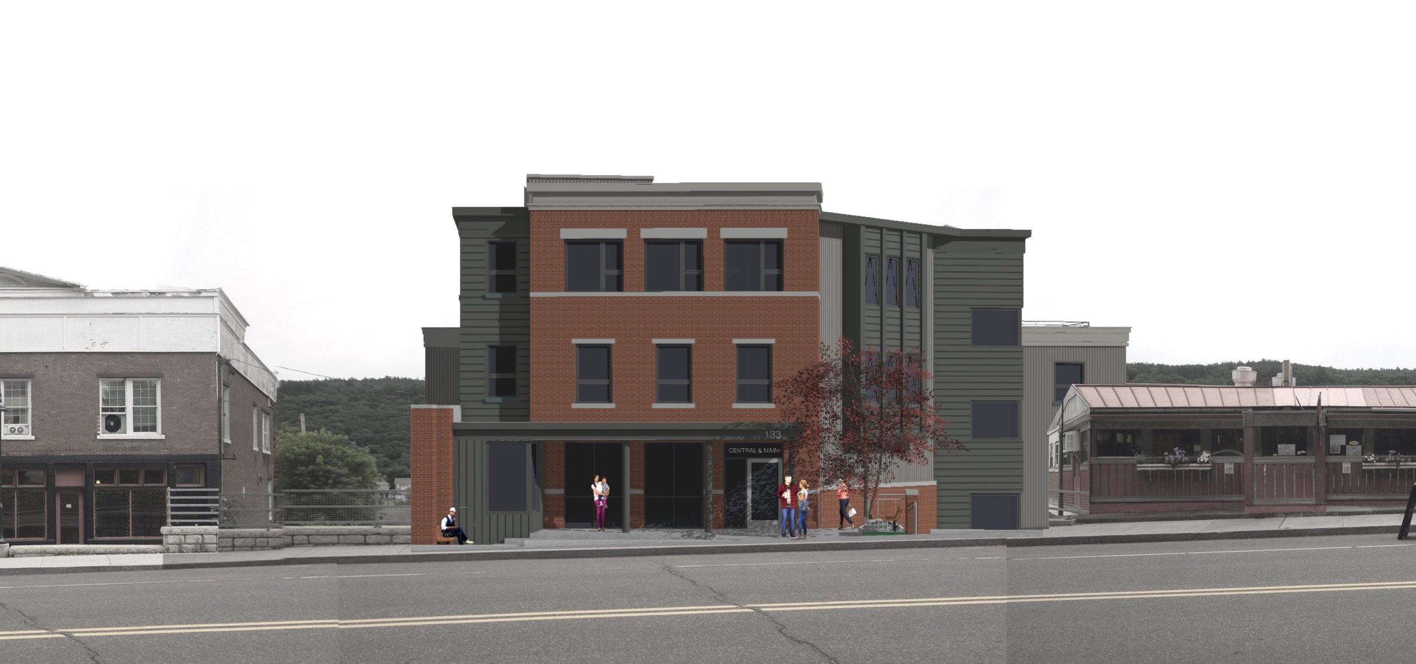
Central & Main
UNDER CONSTRUCTION 2024
Windsor, VT
25 units of affordable housing above a parking garage on challenging, historical core site. The building needed to create a strong streetscape in spite of being 15 feet lower than Main St. while preserving a popular local diner and providing a pedestrian path though the site. The organizing idea in that a larger building is carved out around the diner and simultaneously creates the pedestrian link. Fragments of brick were used to connect to the surrounding townscape and define the pedestrian pathway. The building is rectangular except where the diner and street angle lead to deformation in response to local conditions.
